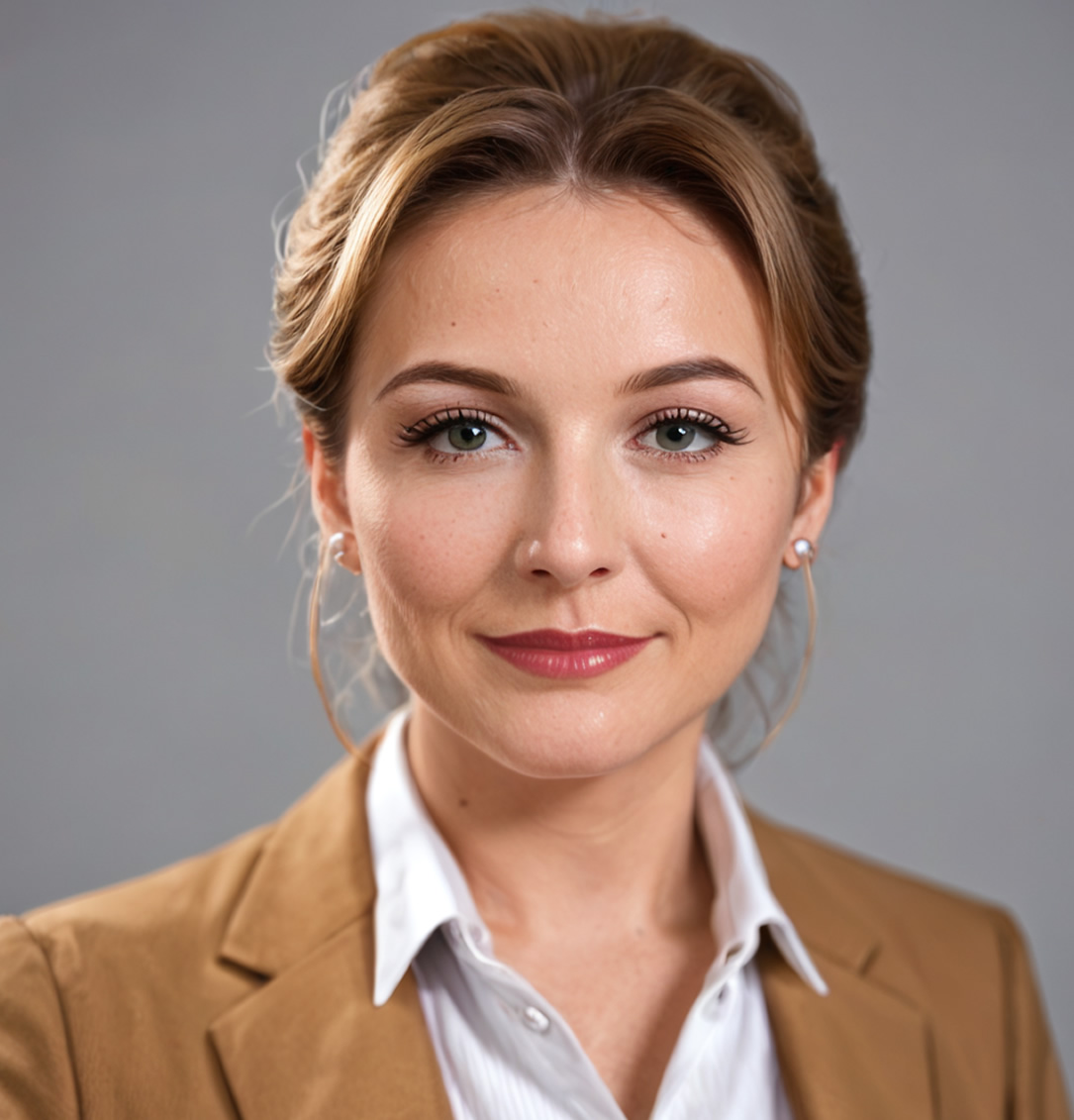Lafonce Maxone
Situated in Xi'an, China, the project is a bookstore-themed commercial complex, which offers lifestyle aesthetic experience with multiple business forms via a culture + commerce design strategy. The 18 m-high and 240 m-long artistic book walls in it are striking and pioneering, bringing a brand-new image of urban commercial space to Xi’an and even China.The original building was a roughcast architecture had been idle for 3 years. The designers kept the advantage of the original void area, with a view to producing a strong experiential sense of space.
Continue reading
