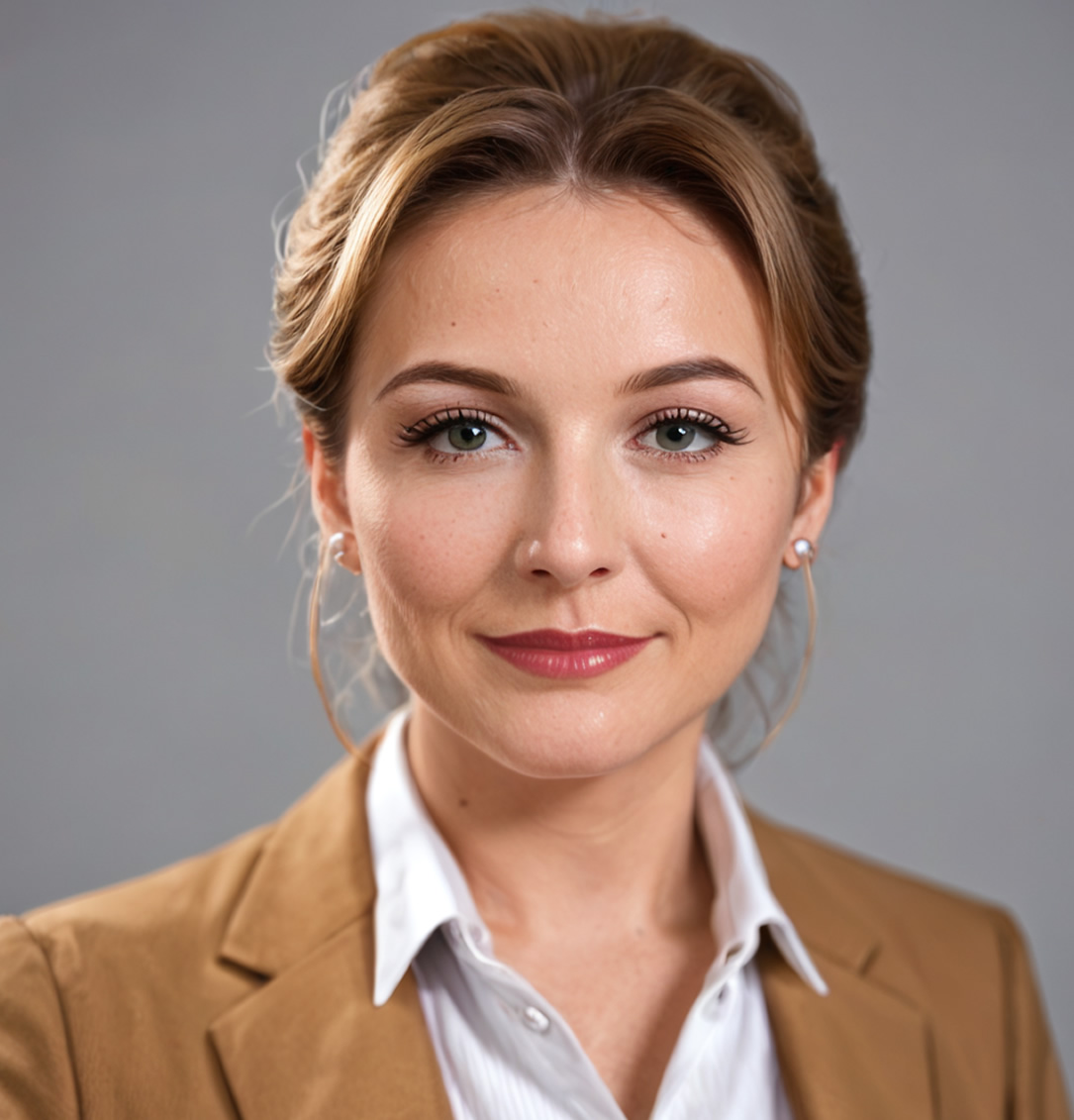Cosmetea Pop Up
The project sits on Yuyuan Road, which has a history of more than 100 years and carries the cultural context of Shanghai. The brand selected a former small steamed bun restaurant at a corner of Yuyan Road, and asked designers to convert it into a pop-up for retailing and exhibition purposes. Cosmetea is a tea cosmetics brand, which breaks the conventional definition of beauty and innovatively combines tea materials with its "Tea Beauty Science", to convey modern fashion aesthetics derived from Oriental naturalism.
Continue reading
